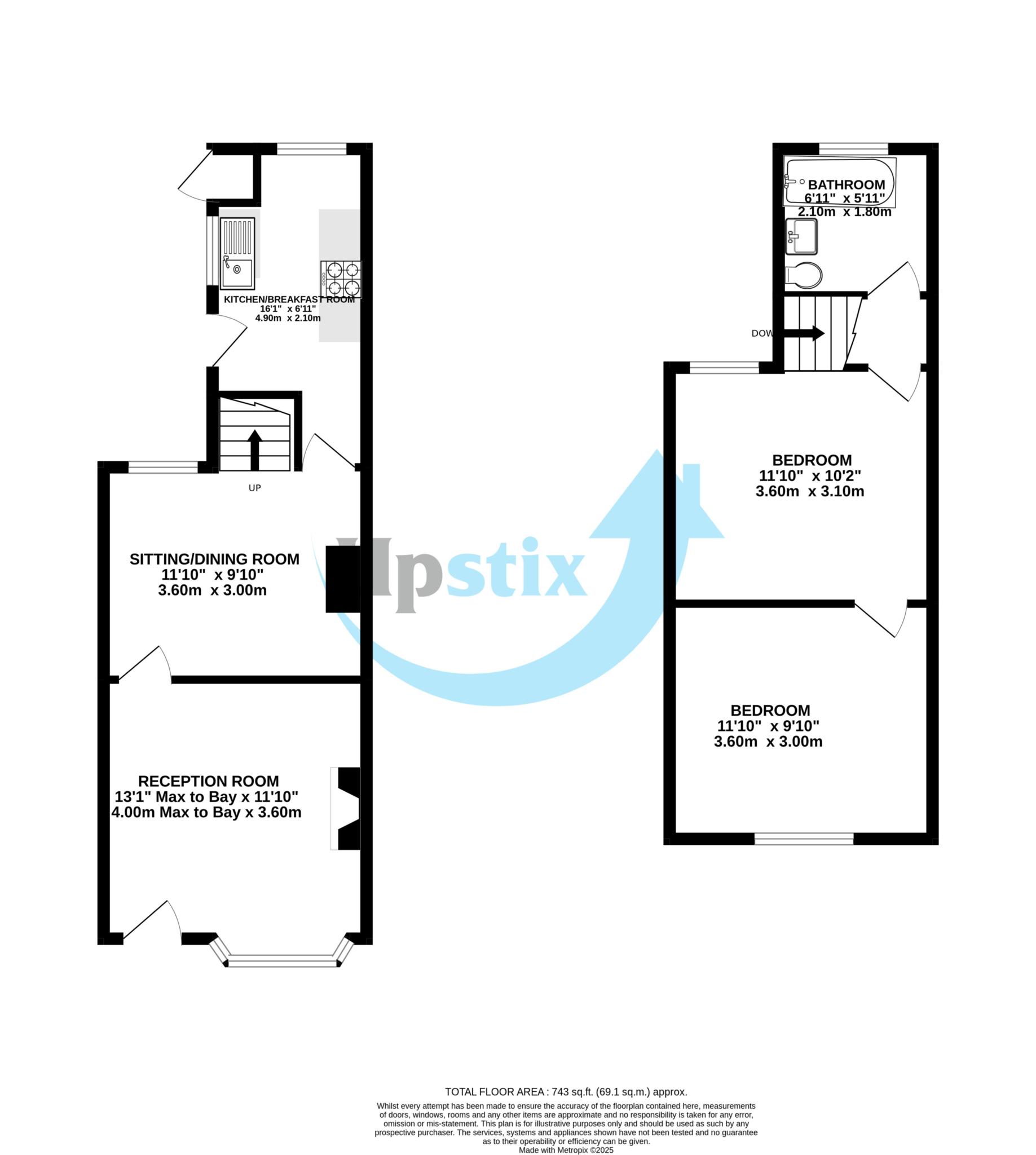- Delightful Victorian Terraced Town House
- 2 Reception Rooms
- Some Double Glazing
- Storage Heaters
- Prime Setting Opposite Christchurch Park Gates
- Easy Walking Distance Town Centre
- On Street Permit Parking Available
- Rear Garden With Patio
- Currently Let On AST Basis
UPSTIX is pleased to offer this 2 bedroom terraced house just 2 minutes walk from Christchurch Park and Ipswich town centre and its wealth of amenities and services including good transport links & mainline railway service.
Summary
Tenure: Freehold
An appealing Victorian terraced Town House of much character, superb location close to town centre & Christchurch Park; 2 reception rooms, fitted kitchen, 2 bedrooms & bathroom upstairs. Courtyard secluded garden.
The property comprises a most charming and endearing Victorian terraced town house of appealing character built in Suffolk brick with single bay to the front, set just back from the road with a small garden and hedge to the pavement boundary. It offers the following roomy accommodation which is arranged as follows:
On The Ground Floor -
Sitting Room - 3.96m 2.74m x 3.96m (13` 9" x 13`) - narrowing slightly, stripped wood floor, bay to front with sash window, night storage radiator, cast iron fireplace with pine surround, built-in store cupboard to one side, door out to the front, door also to;
Dining Room - 3.51m x 3.12m (11`6" x 10`3") - with sash window to rear, recess formerly a fireplace, night storage heater, stairs to first floor, door to;
Kitchen - 2.79m x 2.74m (9`2" x 9`) - fittings include good range of working surfaces with base cupboards and drawers under, single drainer stainless steel sink unit with base cupboards, wall cupboards, tongue and groove pine ceiling with inset lighting, plumbing for washing machine, storage cupboard below stairs, tiled flooring, stable door to rear.
On The First Floor -
Landing - doors into bedroom and bathroom
Bedroom 2 - 3.45m x 3.10m (11`4" x 10`2") - with night storage heater, feature cast iron fireplace, window to rear, door into
Bedroom 1 - 3.61m x 3.05m (11`10" x 10`) - built-in storage cupboard with shelving above, night storage heater.
Note - It would be simple to insert a studwork wall to provide separation for the 2 bedrooms if required
Bathroom - with white suite of panel bath with shower mixer over, pedestal wash-basin, low-level W.C. natural wood flooring, electric heater/towel rail, access to loft.
Outside - Small area of garden to the front with mature boundary hedging and low brick boundary wall to the pavement whilst to the rear is a most charming courtyard style garden with pedestrian gate leading out to an access through to Withipoll Street.
Services - All mains services are provided
Agent notes
Upstix is delighted to offer this property for sale on behalf of our long term landlord. The property is currently achieving a rent of £925pcm with good standing tenants. The landlord may also consider private interest. We note the seller is inviting viewings and offers by appointment. Interested parties should satisfy themselves by inspection or otherwise as to the accuracy of the description given and any floor plans shown in these property details. All measurements, distances and areas listed are approximate. Fixtures, fittings and other items are NOT included unless specified. Please note that any services, heating systems, or appliances may not have been tested and no warranty can be given or implied as to their working order.
Directions
From Crown Street turn left into Bolton Lane and the property is on the right
Council Tax
Ipswich Borough Council, Band A
Notice
Please note we have not tested any apparatus, fixtures, fittings, or services. Interested parties must undertake their own investigation into the working order of these items. All measurements are approximate and photographs provided for guidance only.

| Utility |
Supply Type |
| Electric |
Mains Supply |
| Gas |
Mains Supply |
| Water |
Mains Supply |
| Sewerage |
None |
| Broadband |
None |
| Telephone |
None |
| Other Items |
Description |
| Heating |
Electric Storage Heaters |
| Garden/Outside Space |
Yes |
| Parking |
No |
| Garage |
No |
| Broadband Coverage |
Highest Available Download Speed |
Highest Available Upload Speed |
| Standard |
16 Mbps |
1 Mbps |
| Superfast |
165 Mbps |
22 Mbps |
| Ultrafast |
1000 Mbps |
1000 Mbps |
| Mobile Coverage |
Indoor Voice |
Indoor Data |
Outdoor Voice |
Outdoor Data |
| EE |
Enhanced |
Enhanced |
Enhanced |
Enhanced |
| Three |
Likely |
Likely |
Enhanced |
Enhanced |
| O2 |
Enhanced |
Likely |
Enhanced |
Enhanced |
| Vodafone |
Enhanced |
Enhanced |
Enhanced |
Enhanced |
Broadband and Mobile coverage information supplied by Ofcom.