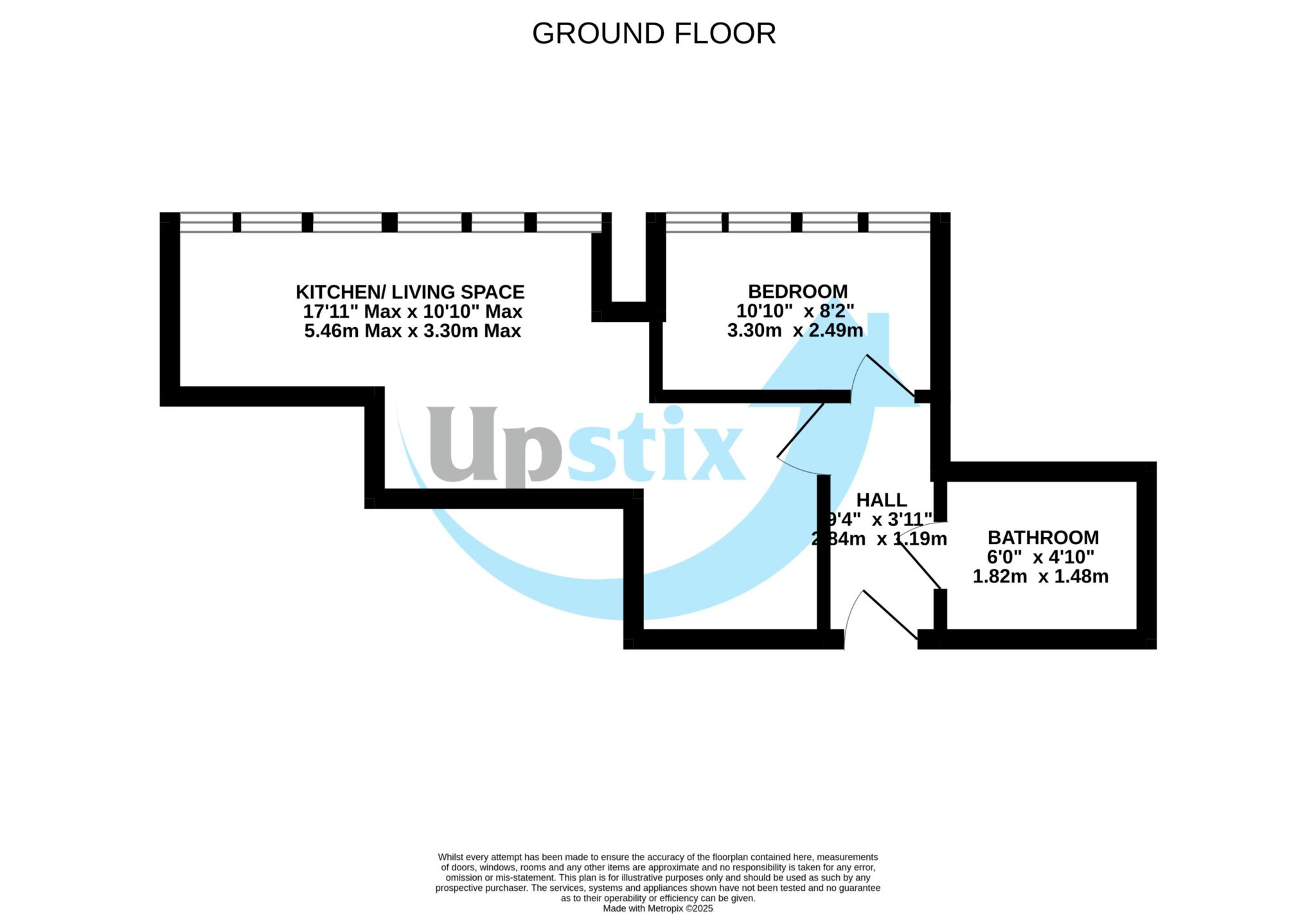- One Bedroom Apartment
- Fourth Floor With Lift Access
- Town Centre Position
- Sealed Unit Glazing
- Modern Fitted Kitchen With Appliances
- High Spec Modern Bathroom
- L Shaped Living Space
- Close To Amenities, Services & Transport Links
- Roof Top Views
- Investment Purchase with Sitting Tenants
Upstix is delighted to offer this delightful central Ipswich town centre one bedroom apartment for sale. Initially to be offered to investors with sitting tenants the sellers may consider private interest. Viewings and offers invited.
Leasehold - Ipswich Borough Council
Floorplan provided measurement layout for guidance purposes.
Summary
Upstix is delighted to offer this well presented unfurnished one bedroom apartment occupying a pleasant 4th floor position in the recently converted block. The location is just a short walk from Ipswich town centre and its wealth of services, amenities, and transport links.
The modern, open plan layout offers good space with an L shaped lounge opening to fitted kitchen with maintained integrated white goods, a high specification bathroom with shower and bedroom. Good lighting throughout with large sealed unit glazing enjoying roof top views. Electric hot water & heating via radiators.
There is no allocated parking noted but we understand that parking options are available through Ipswich Borough Council with parking spaces available on short and long term basis, please see Ipswich Council web site for further details and costs.
Secure access to communal areas, stairs and lift to 4th floor and apartment entrance.
Room sizes & apartment layout are provided on floor plan are given for guidance purposes, please contact Upstix directly for further details and viewing arrangements.
Council Tax Band - A
EPC Rate - D
Ground Rent P/A - £250,00
Service Charges P/A - Awaited For 2025 - 2 x £455.95 in 2024
Agent notes
This leasehold opportunity will be offered initially to investment purchasers with sitting tenant paying in the region £750pcm. Private interest is invited.
Lease charges are noted and available to interested parties. please contact us for further details. Interested parties should satisfy themselves by inspection or otherwise as to the accuracy of the description given and any floor plans shown in these property details. All measurements, distances and areas listed are approximate. Fixtures, fittings and other items are NOT included unless specified. Please note that any services, heating systems, or appliances may not have been tested and no warranty can be given or implied as to their working order.
Council Tax
Ipswich Borough Council, Band A
Notice
Please note we have not tested any apparatus, fixtures, fittings, or services. Interested parties must undertake their own investigation into the working order of these items. All measurements are approximate and photographs provided for guidance only.

| Utility |
Supply Type |
| Electric |
Mains Supply |
| Gas |
None |
| Water |
Mains Supply |
| Sewerage |
None |
| Broadband |
None |
| Telephone |
None |
| Other Items |
Description |
| Heating |
Electric Central Heating |
| Garden/Outside Space |
No |
| Parking |
No |
| Garage |
No |
| Broadband Coverage |
Highest Available Download Speed |
Highest Available Upload Speed |
| Standard |
18 Mbps |
1 Mbps |
| Superfast |
80 Mbps |
20 Mbps |
| Ultrafast |
Not Available |
Not Available |
| Mobile Coverage |
Indoor Voice |
Indoor Data |
Outdoor Voice |
Outdoor Data |
| EE |
Likely |
Likely |
Enhanced |
Enhanced |
| Three |
Enhanced |
Enhanced |
Enhanced |
Enhanced |
| O2 |
Enhanced |
Likely |
Enhanced |
Enhanced |
| Vodafone |
Enhanced |
Enhanced |
Enhanced |
Enhanced |
Broadband and Mobile coverage information supplied by Ofcom.