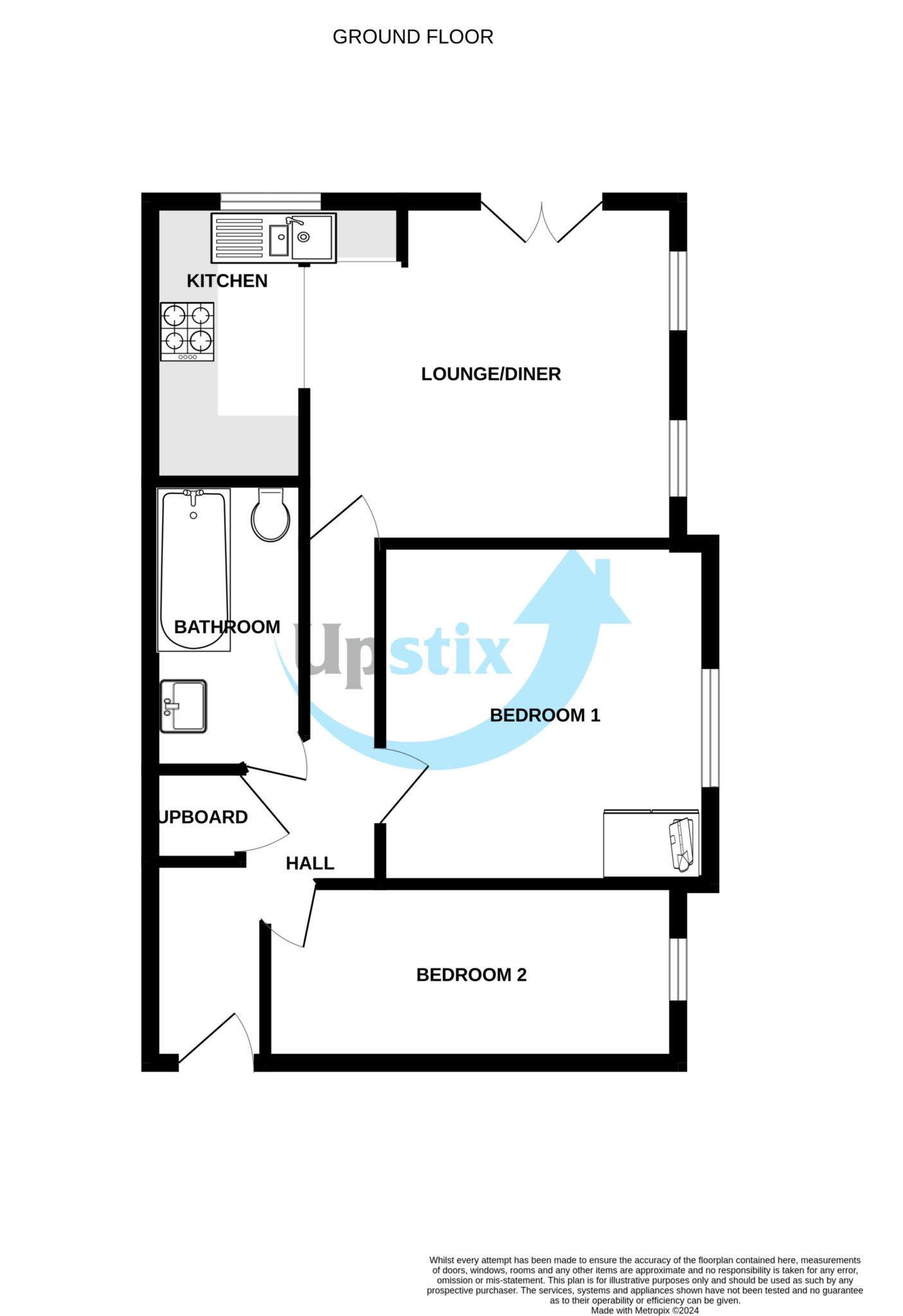- TWO BEDROOM
- GROUND FLOOR
- OPEN PLAN LIVING SPACE
- FEATURE BATHROOM
- GAS CENTRAL HEATING
- ALLOCATED PARKING
- NO ONWARD CHAIN
This very well presented 2 bedroom ground floor apartment was formally the show home and comes with added features including majority tiled flooring and feature bathroom. The property has an open plan living/kitchen area which comes with integrated appliances including fridge freezer, washing machine, dishwasher and a double oven. The property also offers an allocated parking space and is available now with no onward chain.
ENTRANCE HALLWAY
Panel door, spotlights to ceiling, tiled floor, radiator, entryphone, built in cupboard.
BEDROOM - 11'2" (3.4m) x 10'5" (3.18m)
Double glazed window to front, spotlights and central light fitting, radiator, fitted wardrobe, carpeted floor
BEDROOM - 13'8" (4.17m) Max x 6'7" (2.01m)
Double glazed window to front, spotlights and central light fitting to ceiling, radiator, carpeted floor
BATHROOM
Spotlights to ceiling, extractor fan, tiling to walls and floor with inset feature mirror, heated towel rail, low level wc, pedestal sink with mixer taps, panelled bath with mixer taps and shower attachment, shower screen.
KITCHEN/LOUNGE
Open plan with double glazed double doors to juliette balcony, double glazed windows to front and side, spotlights and 2 central light fittings, tiled floor, 2 radiators, kitchen area has a range of wall and base units with roll top worksurfaces and feature tiling between, one and a half drainer stainless steel sink unit with mixer taps, integrated washing machine, dishwasher, fridge freezer, double oven, hob with stainless steel splashback and overhead filter.
PARKING
Allocated parking space
AGENTS NOTE
The property has an alarm system which is untested, all curtains and blinds to stay.
Lease details as supplied by vendor
Lease approx 117 years
ground rent £250 per annum
service charge £967.13 per annum
EPC C 78
Council Tax
Tendring District Council, Band B
Notice
Please note we have not tested any apparatus, fixtures, fittings, or services. Interested parties must undertake their own investigation into the working order of these items. All measurements are approximate and photographs provided for guidance only.

| Utility |
Supply Type |
| Electric |
Unknown |
| Gas |
Unknown |
| Water |
Unknown |
| Sewerage |
Unknown |
| Broadband |
Unknown |
| Telephone |
Unknown |
| Other Items |
Description |
| Heating |
Not Specified |
| Garden/Outside Space |
No |
| Parking |
Yes |
| Garage |
No |
| Broadband Coverage |
Highest Available Download Speed |
Highest Available Upload Speed |
| Standard |
16 Mbps |
1 Mbps |
| Superfast |
80 Mbps |
20 Mbps |
| Ultrafast |
Not Available |
Not Available |
| Mobile Coverage |
Indoor Voice |
Indoor Data |
Outdoor Voice |
Outdoor Data |
| EE |
Likely |
No Signal |
Enhanced |
Enhanced |
| Three |
Likely |
Likely |
Enhanced |
Enhanced |
| O2 |
Enhanced |
Enhanced |
Enhanced |
Enhanced |
| Vodafone |
Enhanced |
Enhanced |
Enhanced |
Enhanced |
Broadband and Mobile coverage information supplied by Ofcom.