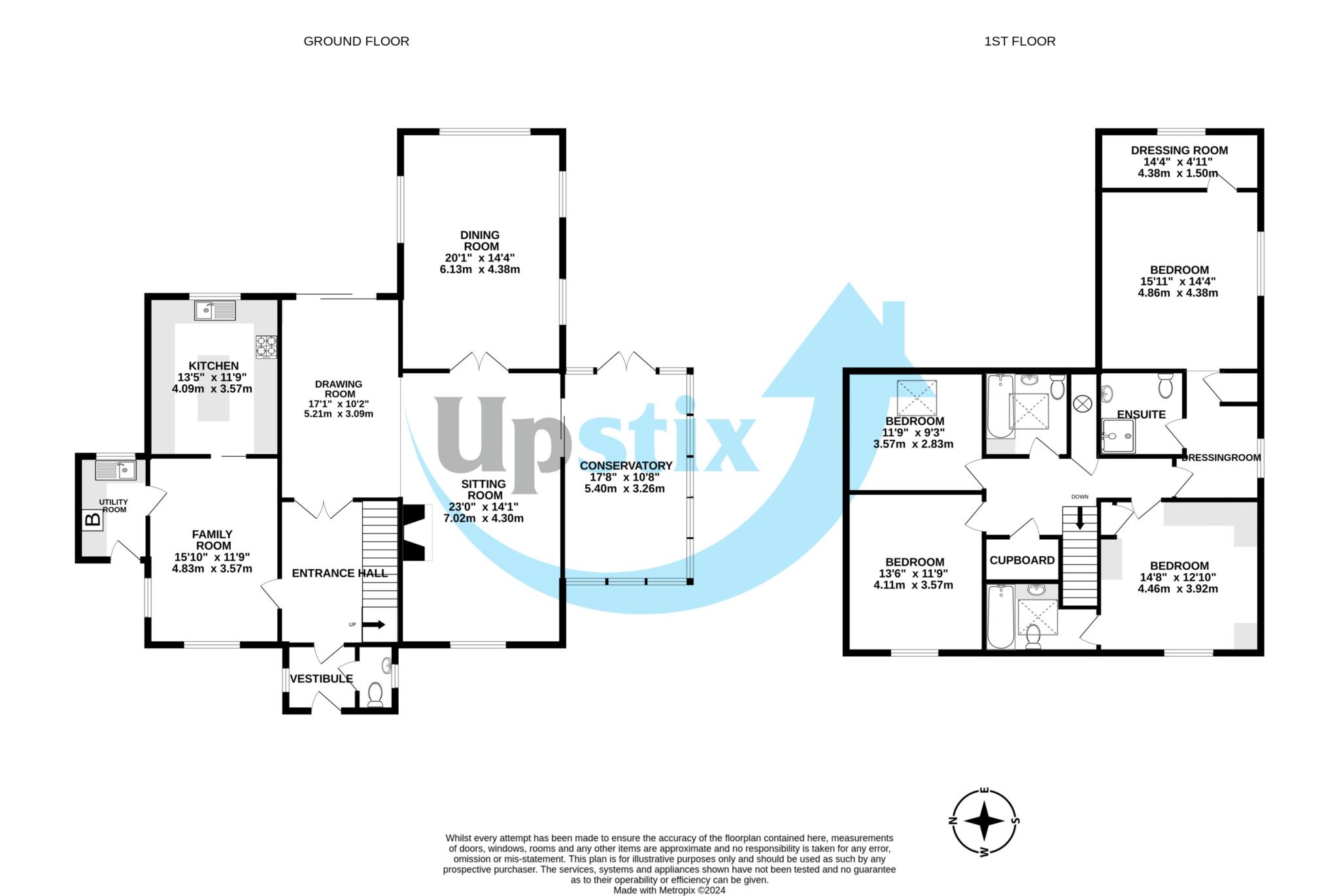- Substantially Extended Four Bedroom Detached Family Home With Attractive Approach
- Ample Off Road Parking & Detached Double Garage With Automated Door
- Generous & Thoughtfully Presented Garden Spaces With Allotment & Orchard Fruit Spaces
- Well Appointed Living Spaces - 4 Reception Rooms & Large Garden Room
- Two Master Bedroom Suites & Two Further Double Bedrooms
- Three First Floor Bath/ Shower Rooms & Ground Floor WC
- Modern Kitchen Space Over Looking Rear Garden
- Rear Garden Patio Accessed Through Receptions Rooms
- Highly Regarded Village Location With A12 & Mainline Railway Close Access
- Viewings & Offers Are Invited - Viewings By Appointment
Upstix is delighted to invite viewings by appointment on this substantially extended Four Bedroom detached family home occupying a pleasant village position with good garden space in the highly regarded Suffolk village of Bentley and with great access to A12 & railway links.
Babergh District Council Tax Band F
Freehold Opportunity
Summary
Upstix is delighted to invite viewings by appointment on this impressively individual detached home located in the rural Suffolk village of Bentley.
Bentley offers a picturesque location with great access to surrounding constable county, peninsula villages & Manningtree with its mainline railways links and great access to A12, Ipswich and Colchester routes. Close access to Dodnash woods and country walking trails, and the well served village of Capel St. Mary with its wealth of amenities and services.
Our vendors greatly improved home for just over 40 years offers impressive and versatile accommodation throughout and much potential for further development: Set over two floors with thoughtful extensions and garden room the property benefits from a detached pitched roof double garage and drive with evening sun patio seating and attractive shrub and tree planting, paved access to the property and secured gated access to the rear and brick built sheds and storage.
The rear garden which was increased with a separate land purchase offers a generous and private space which has been thoughtfully designed to offer functional and social spaces; with allotment and green house, lawn space with mature orchard fruit trees, paved patio space with seating areas and secluded secret seating spaces. A truly magnificent and considered garden space.
Internally the property is access via vestibule with door to ground floor WC and door leading to welcoming entrance hallway, carpeted and with dark wood stair case to first floor, and with double doors opening to the main reception rooms, door opening to family room and modern fitted kitchen suite over looking rear garden patio further door to utility room and side access to garden and front of property.
Further ground floor accommodation open up from the entrance hall to drawing room, steps down to large sitting room with open fireplace, large dining room and doors to garden room.
First floor leading from staircase to landing with built in storage cupboards, and doors to: two bedroom suites, the primarily with dressing room, en suite shower room large double bedroom leading to office/walk in wardrobe. The second double bedroom suite offers a well appointed en suite bathroom. Two further double bedrooms served by a modern fitted family bathroom.
The whole property offers great charm and distinctive decor throughout, and we note that the property has sealed until glazing and doors, gas fired central heating via radiators and air source heating and cooling systems. Internal viewings are a must to appreciate this amazing opportunity.
Agents Notes
Upstix is delighted to offer viewings by appointment on this delightful home. Further information on agreed solar panel FIT tariff is available on request. Interested parties should satisfy themselves by inspection or otherwise as to the accuracy of the description given and any floor plans shown in these property details. All measurements, distances and areas listed are approximate. Fixtures, fittings and other items are NOT included unless specified. Please note that any services, heating systems, or appliances may not have been tested and no warranty can be given or implied as to their working order.
Council Tax
Babergh District, Band F
Notice
Please note we have not tested any apparatus, fixtures, fittings, or services. Interested parties must undertake their own investigation into the working order of these items. All measurements are approximate and photographs provided for guidance only.

| Utility |
Supply Type |
| Electric |
Mains Supply |
| Gas |
Mains Supply |
| Water |
Mains Supply |
| Sewerage |
Mains Supply |
| Broadband |
Unknown |
| Telephone |
Unknown |
| Other Items |
Description |
| Heating |
Gas Central Heating |
| Garden/Outside Space |
No |
| Parking |
Yes |
| Garage |
Yes |
| Broadband Coverage |
Highest Available Download Speed |
Highest Available Upload Speed |
| Standard |
8 Mbps |
0.9 Mbps |
| Superfast |
75 Mbps |
20 Mbps |
| Ultrafast |
1000 Mbps |
1000 Mbps |
| Mobile Coverage |
Indoor Voice |
Indoor Data |
Outdoor Voice |
Outdoor Data |
| EE |
Likely |
Likely |
Enhanced |
Enhanced |
| Three |
No Signal |
No Signal |
Enhanced |
Enhanced |
| O2 |
Likely |
Likely |
Enhanced |
Enhanced |
| Vodafone |
Likely |
Likely |
Enhanced |
Enhanced |
Broadband and Mobile coverage information supplied by Ofcom.